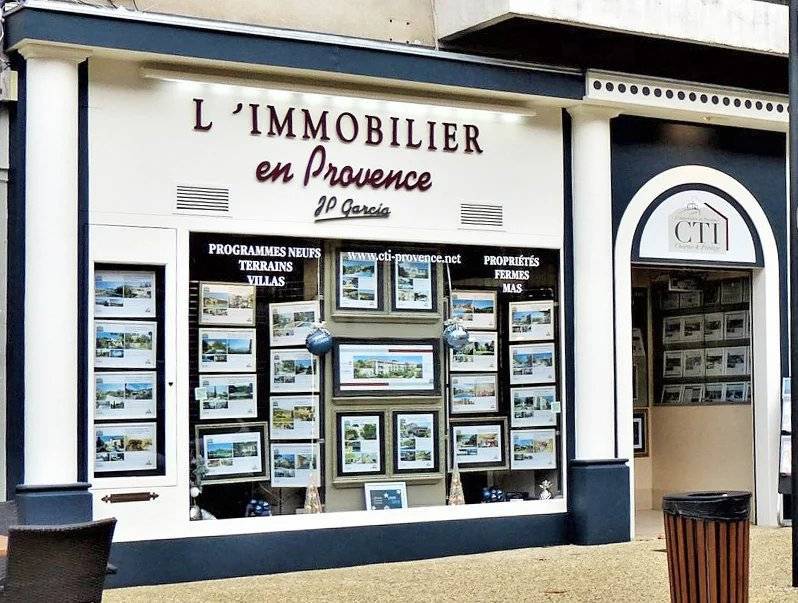
Rare sur le marché ! Située en plein cœur de Vaison-la-Romaine, cette propriété d’exception allie élégance, confort et prestations haut de gamme.
D’une surface habitable de 346 m², elle se compose d’une résidence principale au style raffiné et d’un gîte indépendant parfaitement aménagé. La vaste pièce de vie de plus de 68 m², baignée de lumière, s’ouvre sur l’extérieur et invite à la convivialité. La maison dispose de 8 chambres (dont 2 de plain-pied) et 6 salles d’eau, pour accueillir famille et invités en toute sérénité.
À l’extérieur, le jardin paysager de 2 324 m², entretenu avec soin, offre un cadre de vie unique. La piscine et son pool-house complètent parfaitement ce lieu dédié à la détente.
Un bien rare et recherché, idéal pour une grande maison familiale, une activité d’accueil ou une résidence secondaire de prestige.
A vendre par CTI Immobilier en Provence.
« Les informations sur les risques auxquels ce bien est exposé sont disponibles sur le site Géorisques : www.georisques.gouv.fr ».
Ce site est protégé par reCAPTCHA et les règles de confidentialité et les conditions d'utilisation de Google s'appliquent.